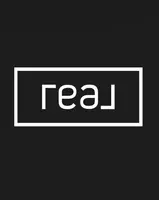1461 MORGAN CT Melbourne, FL 32934
UPDATED:
Key Details
Property Type Single Family Home
Sub Type Single Family Residence
Listing Status Active
Purchase Type For Sale
Square Footage 1,727 sqft
Price per Sqft $207
Subdivision Aurora Oaks
MLS Listing ID O6282221
Bedrooms 3
Full Baths 2
HOA Fees $425/ann
HOA Y/N Yes
Originating Board Stellar MLS
Annual Recurring Fee 425.0
Year Built 2006
Annual Tax Amount $1,415
Lot Size 5,662 Sqft
Acres 0.13
Lot Dimensions 50x110
Property Sub-Type Single Family Residence
Property Description
Location
State FL
County Brevard
Community Aurora Oaks
Area 32934 - Melbourne/Eau Gallie
Zoning RU-1-7
Interior
Interior Features Living Room/Dining Room Combo
Heating Central
Cooling Central Air
Flooring Carpet, Laminate, Tile
Fireplace false
Appliance Dishwasher, Microwave, Range, Refrigerator
Laundry Laundry Room
Exterior
Exterior Feature Private Mailbox, Sidewalk
Garage Spaces 2.0
Utilities Available Cable Available, Public
Roof Type Shingle
Attached Garage true
Garage true
Private Pool No
Building
Story 1
Entry Level One
Foundation Slab
Lot Size Range 0 to less than 1/4
Sewer Public Sewer
Water Public
Structure Type Block,Stucco
New Construction false
Others
Pets Allowed Yes
Senior Community No
Pet Size Large (61-100 Lbs.)
Ownership Fee Simple
Monthly Total Fees $35
Membership Fee Required Required
Special Listing Condition None




